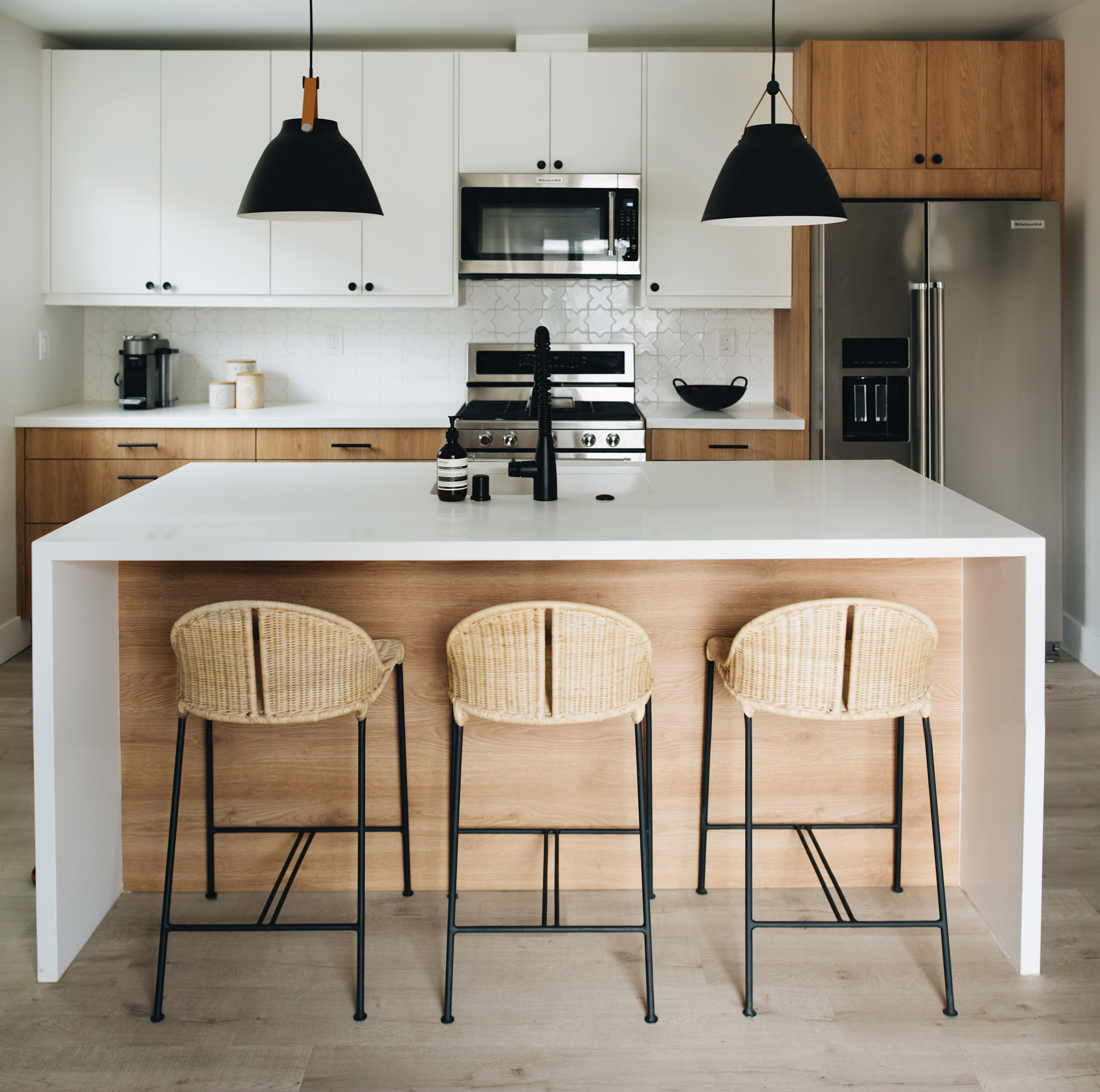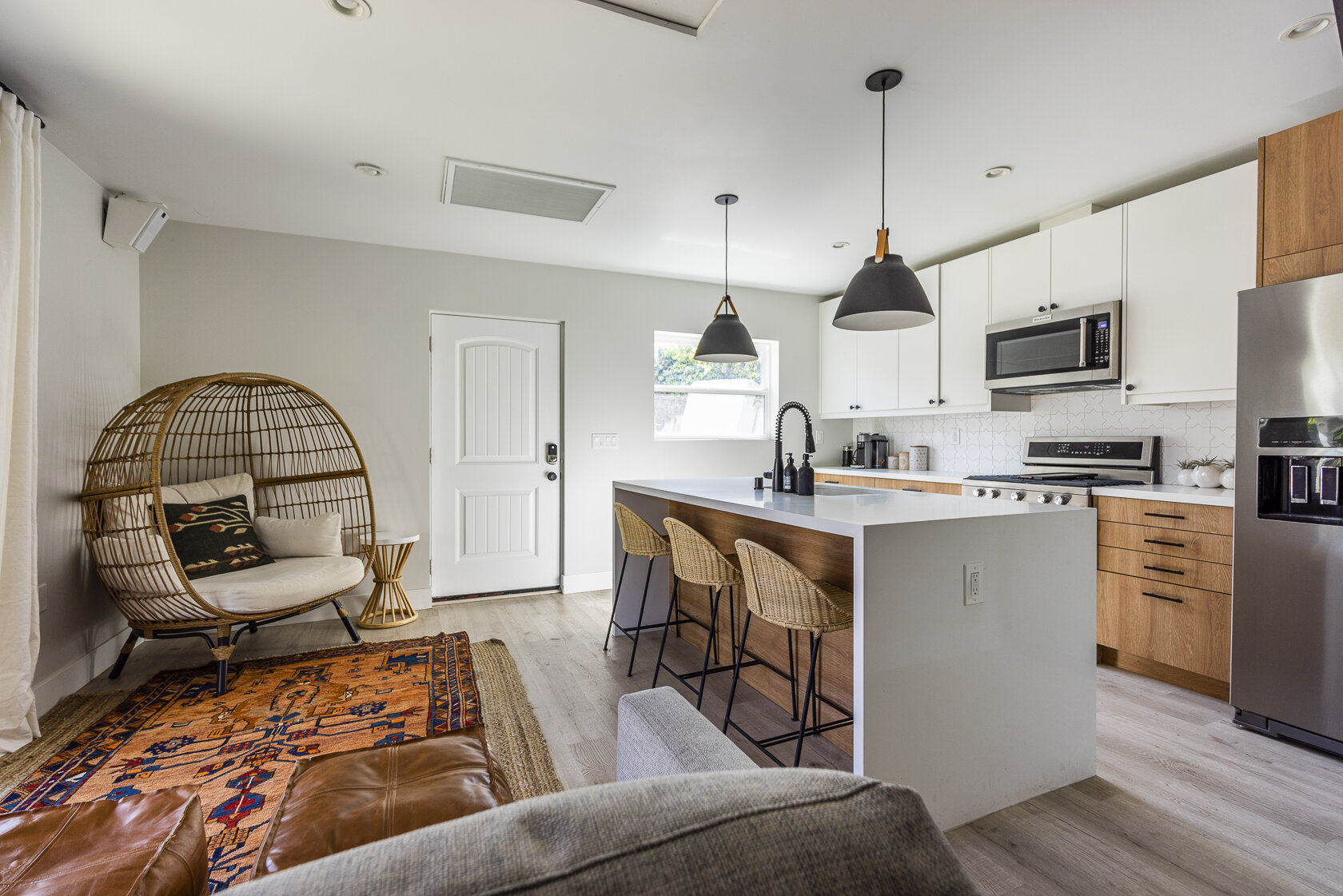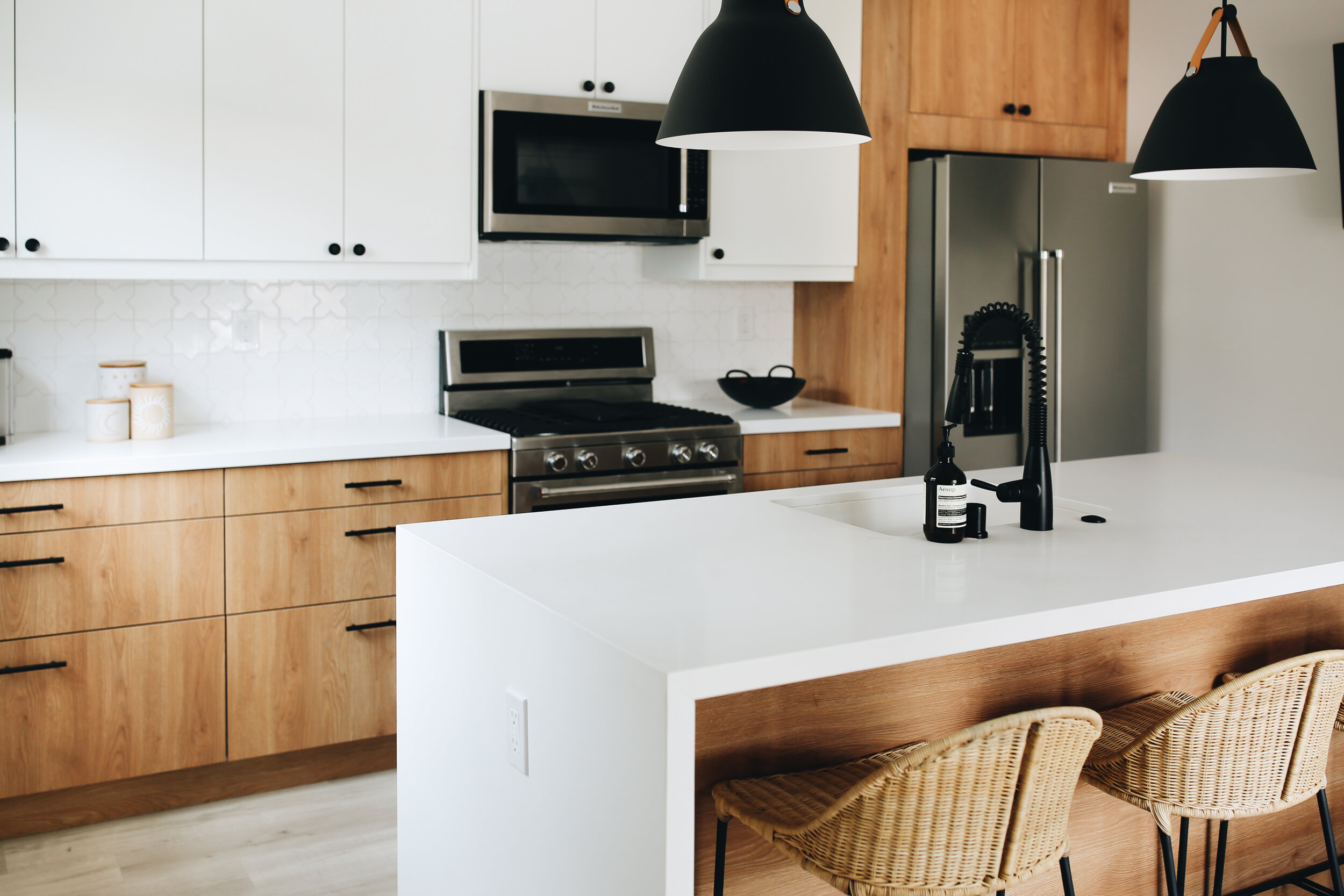Garage Conversion: Modern Two-Tone Kitchen
In 2019 we converted our garage into a guest house. This post focuses on the kitchen. I used Modular Interiors Design Group to help me design a layout for the space using IKEA cabinets with Semihandmade faces. The faces give the cabinets an upgraded appeal without the price tag. I wanted to do a two-tone look to break up the space with a combination of matte white uppers and light wood lowers. I considered floating upper shelves at first, but the thought of trying to keep the shelves organized to look clean was pretty unappealing. We stuck with closed cabinetry and added matte black hardware from CB2 to give it a modern aesthetic.
Kitchen Design: Modular Interiors Design Group, Los Angeles
Kitchen Installation: Royal Professional Installations, Los Angeles
Stainless steel is timeless, so we chose Kitchenaid appliances. We brought in a hints of black with the hardware to ground the space, and are installing a light gray toned vinyl plank wood floor. I plan on bringing some color into the space with a rug and some other accent pieces that are easy to swap out. See all selections below, as well as a line list including the links.
What do you think if the final product?








